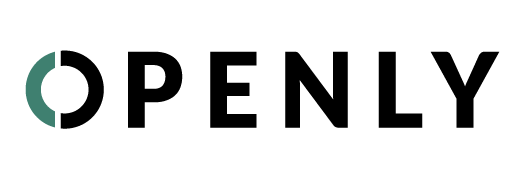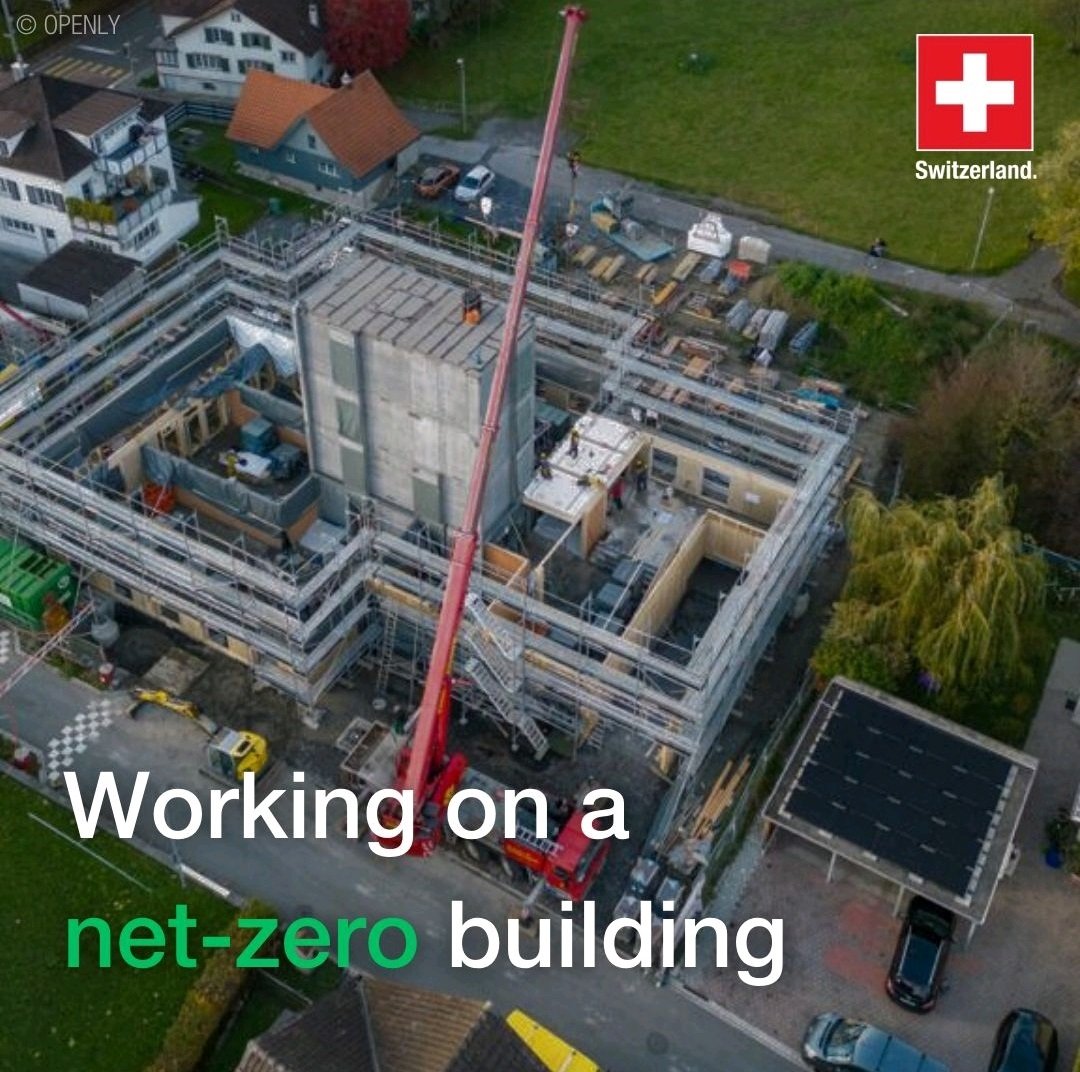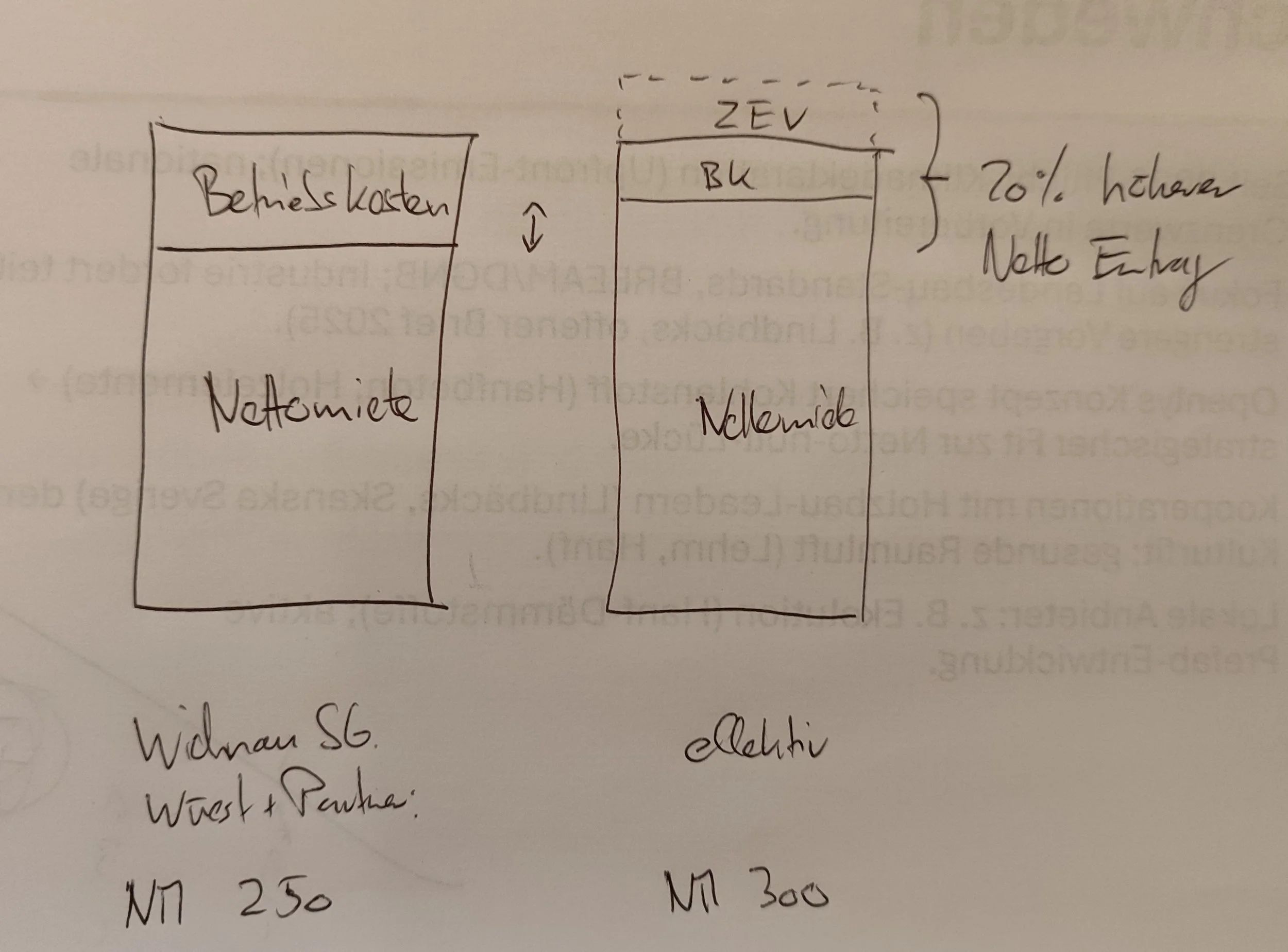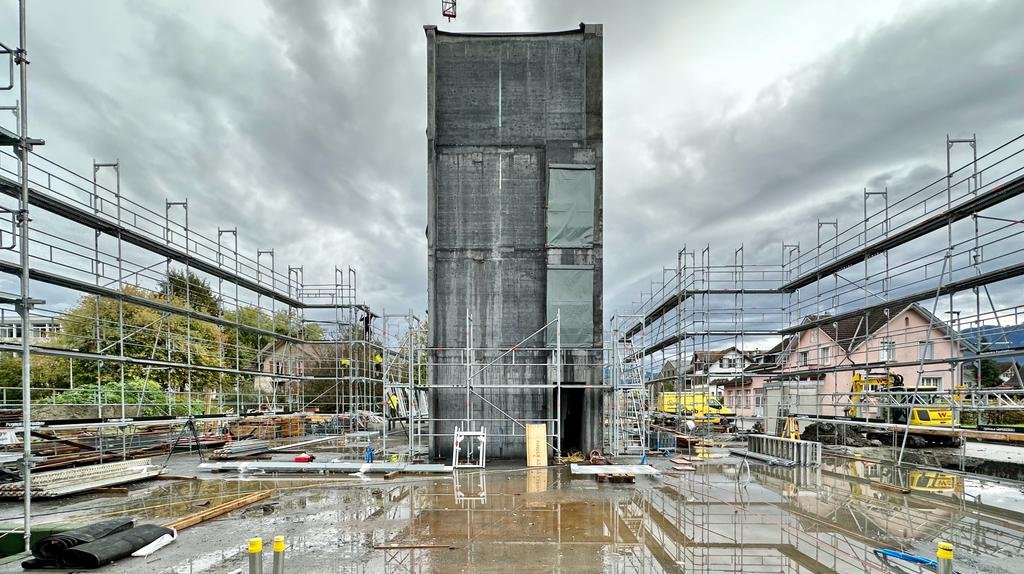As a total service provider we realize your projects
either as a total contractor, general contractor or general planner.
The advantages of the OPENY building system for (institutional) investors:
6kg CO2/m2
(ESG conformity)
Do they already meet the future requirements today? Building owners such as SBB are leading the way; in Denmark, 6kg / CO2 will be the target value from 2029.
PlusEnergy
(high net rents)
Openly s are always PlusEnergy. As an investor, you benefit threefold: a) through low ancillary costs (= high net rents) and b) through the sale of electricity in the building (ZEV) and c) through minimal building services (purchase & replacement)
Cost control
(Building with a system)
As a full-service provider, we realize Openly s for 3000 CHF/EUR per m2 gross floor area. The construction system makes it easy to plan costs.
Customized design
Openly s are individually designed and do not follow an architectural monoculture. Our subsidiary Valley Architektur AG creates individual properties
50% Shorter construction time
Openly's are timber-steel hybrid buildings. The high degree of prefabrication of ceilings, walls and wet rooms drastically reduces the construction time.
Global thinking - decentralized construction
The Openly construction system is carried out by local master builders and timber construction companies. Openly is the alternative to gigafactories such as Gropyus and Nokera.
Find out more?
Financial benefits
1-x % from PlusEnergy
Increase in net rental income by up to 20% thanks to very low ancillary costs, high construction quality and ZEV.
For your construction project with OPENLY
The key to the desired target return lies in the net rents and additional income
3-x% Higher valuation
According to a study by Wüest & Partner, the ratings of climate-optimized buildings increase by 3-4%.
Valley Widnau achieves a rating over 20% higher than the market.
1% refinancing of construction costs through CO2 certificates
Buildings made of biogenic materials can be certified according to the Construction C-Sink Standard by Openly.
EU taxonomy
Compliance with ESG criteria and other legal requirements, e.g. Denmark (CO2 emissions 6 kg/m2)
Minergie P subsidy, KfW40 subsidy (DE)
Optimized construction costs of CHF 3,000/m² GFA
Das Openly Baukasten-System transfomiert die Bauindustrie hin zu biogenen Baustoffen. Bauen im System erhöht die Planbarkeit und senkt die Baukosten.
Unsere Zielvorgabe sind Baukosten von 3.000 CHF/m² BGF
(in Deutschland < 2.800 Euro)
Unser Generalplanungshonorar ist in den Baukosten enthalten.
Investment properties in the direct portfolio of pension funds & institutional investors - realized with the Openly building system
Our offer is aimed specifically at pension funds and real estate funds that are looking for stable and attractive long-term returns:
Our offer:
Project development as a service partner We support you from planning to completion with comprehensive expertise and customized solutions.
Total service provider
For existing properties. From the project study and planning application through to construction as TU/GU and commissioning.
Governance and transparency Detailed cost, construction and time management with comprehensive controlling reports. In addition, we offer ESG data models, CO₂ balance sheets and independent third-party audits to ensure maximum transparency and quality.
OUR REFERENCES: Project pipeline
Wiesloch DE - 21 Whg property developer
〰️
Schlatt, 11 apartments (MFH Family office)
〰️
Corridor, 42 Whg Project development (For sale to PK)
〰️
Köppel - Private MFH 6 Whg
〰️
Männedorf - private MFH 6 units with lake view
〰️
K - 15 units Project development
〰️
Wiesloch DE - 21 apartments developer 〰️ Schlatt, 11 apartments (MFH Family office) 〰️ Flur, 42 apartments project development (For sale to PK) 〰️ Köppel - Private MFH 6 apartments 〰️ Männedorf - Private MFH 6 units with lake view 〰️ K - 15 units project development 〰️
The 13 million proof
Sufficiency not as a buzzword that nobody understands, but implemented in practice
Not just wood: Biogenic building materials such as hemp, clay and straw are an integral part of the Openly building system and complement the classic wood-steel-concrete hybrid construction
Re-use implemented, the Openly building system relies on significant re-use components in new construction
SBB with 7kg/m2 - The first building owners are setting CO2 targets for new buildings of their own accord, without legal pressure. Our buildings achieve these targets at comparable construction costs.
Minimal building technology is part of the construction system - i.e. reduced gray energy during construction and zero emissions during operation (Openly buildings are always plus energy)
Skeleton structure: Openly s are flexible to use and convertible
Pet Projects: Various project developers have already realized "green buildings": Residential - Peach Property or PENSIMO with Zwhatt (Boltshauser Architekten), Commercial: SENN with HORTUS (HdM Architekten), PSP Swiss Property with JED Schlieren (BEA Architekten 2226), Heinrich Schmid with Speicherschmid (Florian Nagler Architekten, formerly SOBEK)
Diversity: The Openly building system offers architectural freedom and countless possibilities for combining materials and applications (office, residential, commercial, ...).
With our subsidiary Valley Architekten and a Europe-wide network of specialist planners, we build ambitious but allure-free architecture at CHF/EUR 3000 per m2 of gross floor area (general planning fee included)




