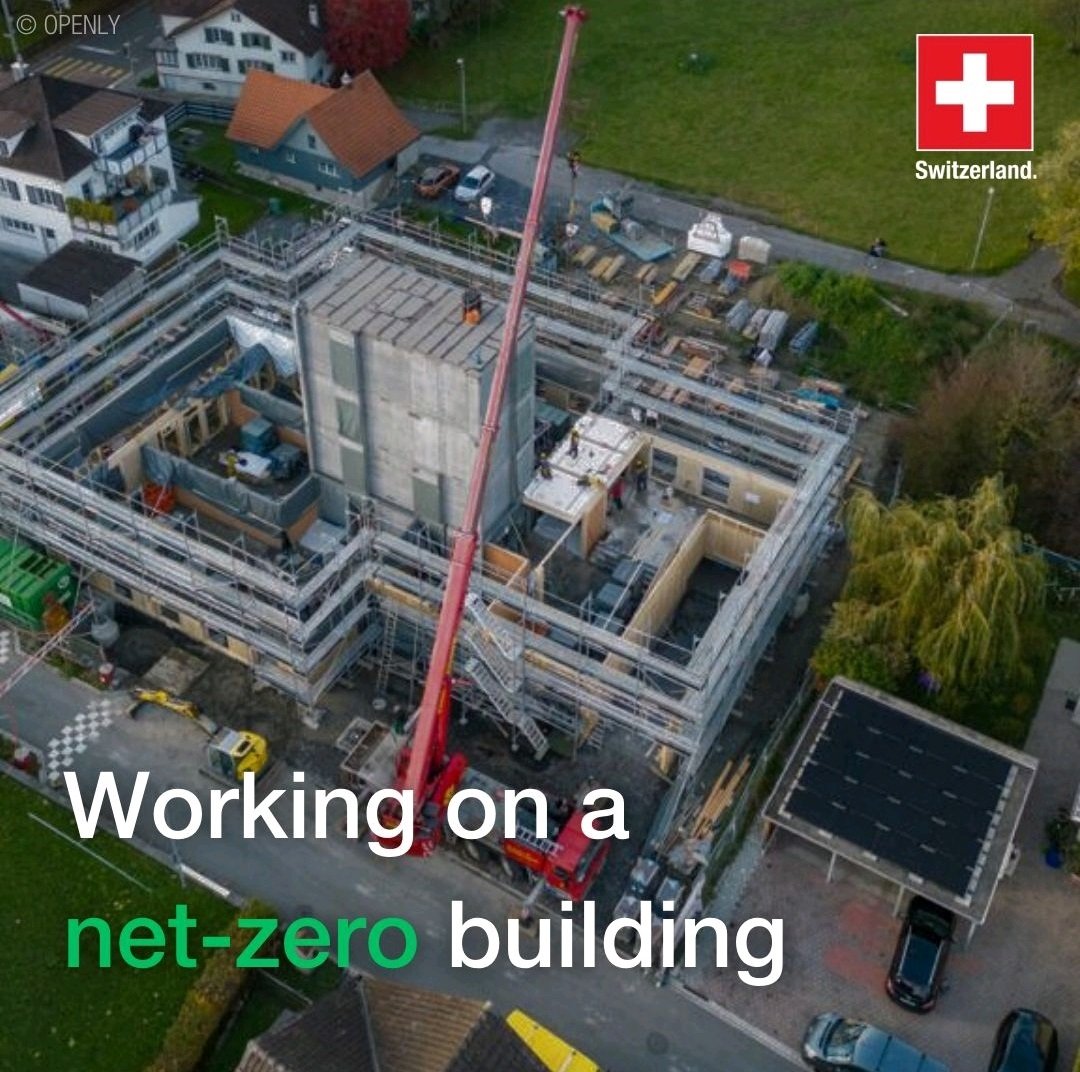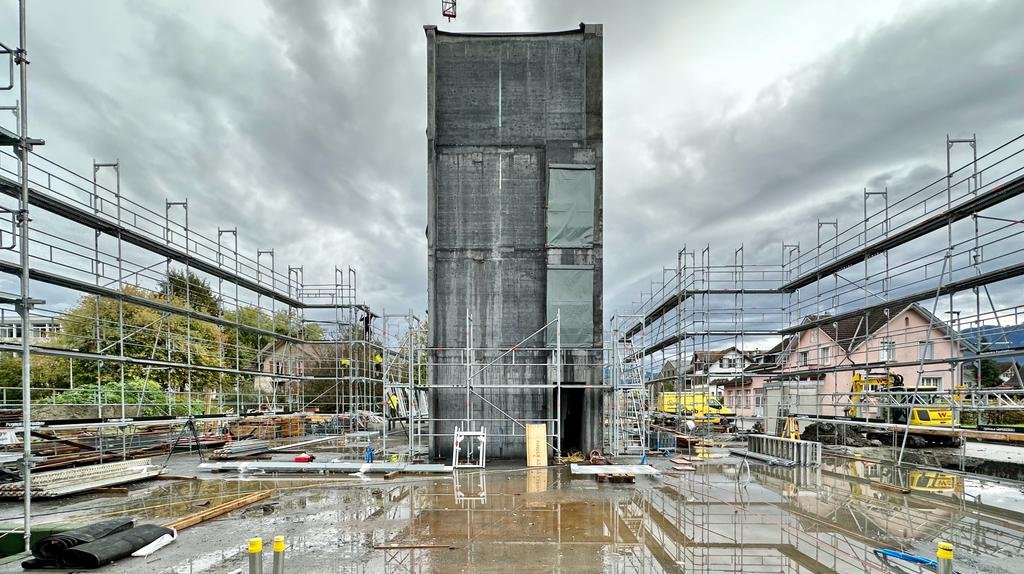As a total service provider, we realize your projects.
Our services:
Project development and implementation for (institutional) investors
Land acquisition and development, construction, and initial leasing by OPENLYFull-service provider ( investor owns building land)
Thanks to the Openly construction process, we can realize your project* at a construction cost of 3000 CHF/EUR per square meter of gross floor area. Europe-wide.
OPENLY Franchise:
Construction companies can use the building system themselves. We train your employees at the Openly Lab, and you get full access to components, suppliers, and cost calculations. We offer process support and a system guarantee for the planning and implementation of your first Openlys.C-Sink Manager: We certify carbon sinks made from hemp, straw, construction timber, and biochar concrete in all your buildings.
The 6 success factors of the Openly building system
1) 50% shorter planning and construction time through standardization of components
Openlys are serial wood-hybrid buildings. Consistent prefabrication of ceilings, walls, and wet rooms drastically reduces construction time.
2) Cost neutrality
"Openly buildings" are constructed by local master builders and timber construction companies at a cost of approx. 3000 CHF/Euro* per m2 GFA. Our construction system is the alternative to gigafactories such as Gropyus and Nokera, reduces transportation costs and strengthens the local economy.
3) Customized design
Openlys are individually designed and do not follow any architectural monoculture, as serial construction implies.
Focus on people: Our subsidiary Valley Architects AG creates design and diversity.
4) -50% CO2, ESG conformity
"Openly buildings" achieve 6kg CO2/m2 EBF.
Meet the future requirements today. Building owners such as the Swiss Federal Railways are leading the way, in Denmark 6kg / CO2 is the target value from 2029. Sufficiency and re-use are part of our DNA.
5) Calculable processes
The construction system means that planning and approval cycles are short, costs are predictable, and risks are lower.
*Openly Projektgrösse > 14 Wohnungen (> 1000m2 NGF)
>W2 / < W6
6) European thinking
The more often natural building materials are used, the cheaper they become. We therefore rely on the open source concept ("openly") and invest in the ecosystem ourselves.
As C-Sink Managers, we certify sinks in buildings.
The PlusEnergy business case
Openlys are always zero-emission buildings. As an investor, you benefit in three ways:
a) through low ancillary costs (= high net rents)
b) through the sale of electricity on the premises (ZEV)
c) through minimal building services (purchase & replacement)
OUR INVESTMENT OBJECTS:
Deep Dive
OUR REFERENCES:
Financial benefits
For your construction project with OPENLY
1-x % from PlusEnergy
Increase in net rental income by up to 20% thanks to very low ancillary costs, high construction quality and ZEV.
3-x% Higher valuation
According to a study by Wüest & Partner, the ratings of climate-optimized buildings increase by 3-4%.
Up to 1% refinancing of construction costs through CO2 certificates
Buildings made of biogenic materials can be certified according to the Construction C-Sink Standard by Openly.
EU taxonomy
Compliance with ESG criteria and other legal requirements, e.g. Denmark (CO2 emissions 6 kg/m2)
Minergie P subsidy, KfW40 subsidy (DE)
The key lies in up to 20% higher net rents due to low operating costs, higher willingness to pay for the living environment and additional income from electricity.
Valley Widnau SG
Reference value: Wüest & Partner
The 13 million proof
Sufficiency not as a buzzword but implemented in practice
Not just wood: natural building materials such as hemp, clay, wood and straw are an integral part of the Openly building system and complement traditional concrete construction.
Re-use implemented, the Openly building system relies on significant re-use components in new construction
-50% CO2 - The first building owners are setting CO2 targets for new builds of their own accord, without legal pressure. Our buildings achieve these targets with 6kg / CO2 at comparable construction costs.
Minimal building technology is part of the construction system - i.e. reduced gray energy during construction and zero emissions during operation (Openly buildings are always plus energy)
Flagship projects: Various project developers have already realized green buildings: Residential – Peach Property and PENSIMO with Zwhatt (Boltshauser Architekten), Commercial: SENN with HORTUS (HdM Architekten), PSP Swiss Property with JED Schlieren (BEA Architekten 2226), DE Heinrich Schmid with Speicherschmid (Florian Nagler Architekten, formerly SOBEK), DE gemeinnütziger Wohnbau Ingoldstadtmb&m Architekten)




